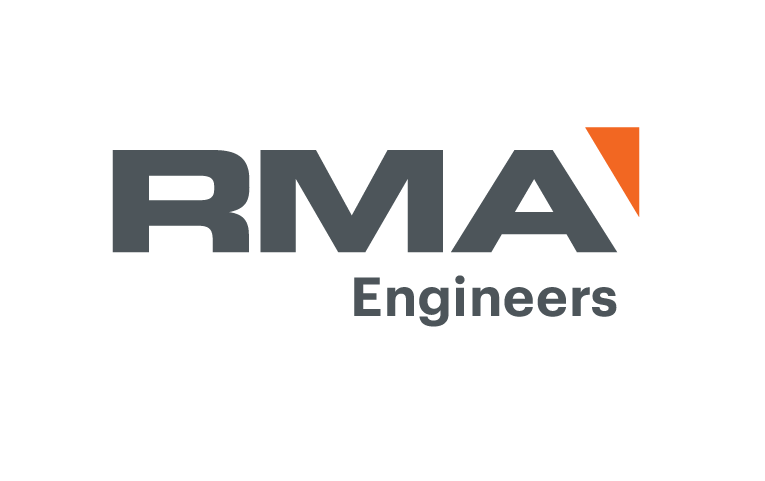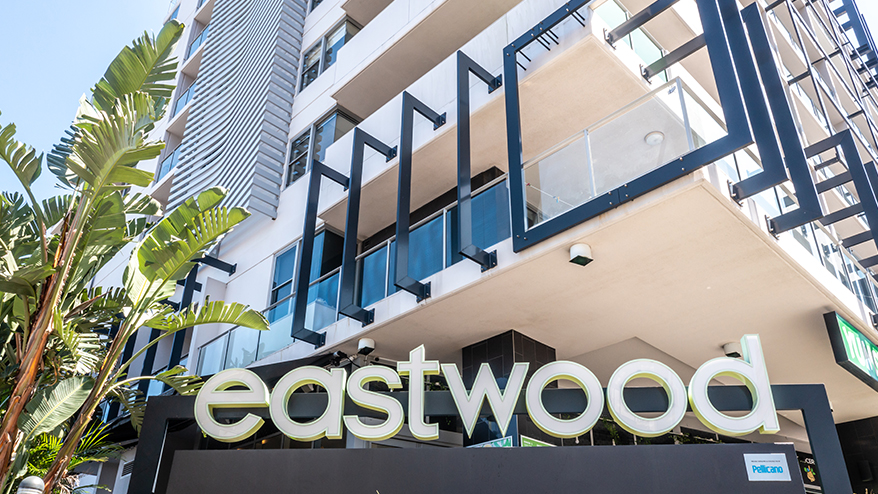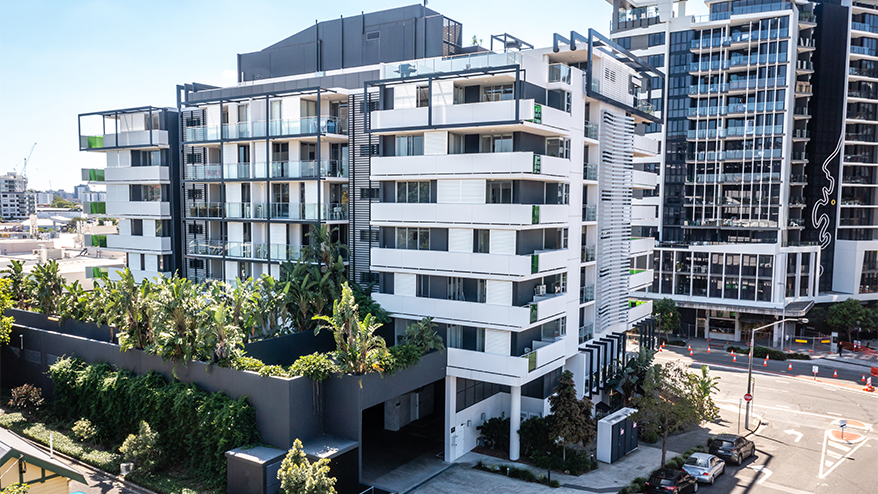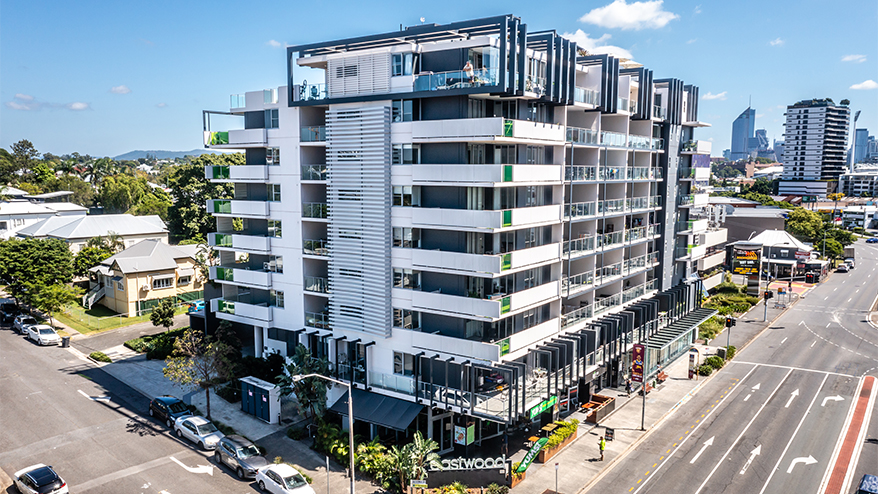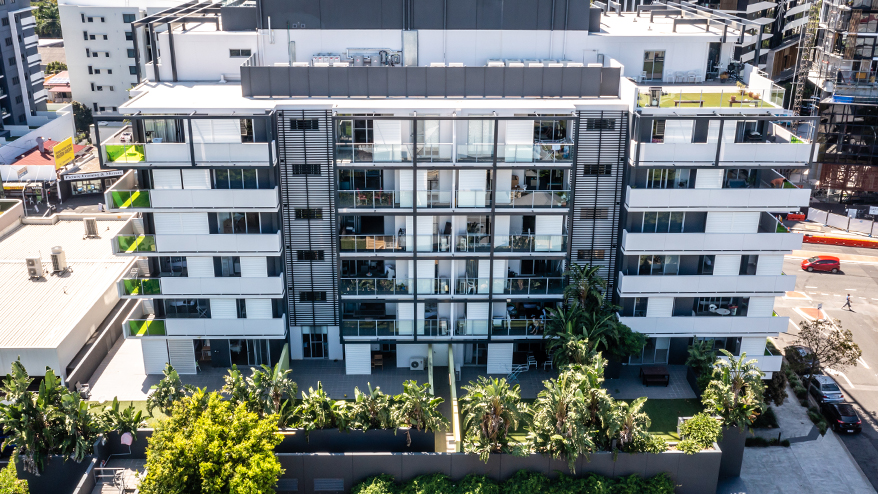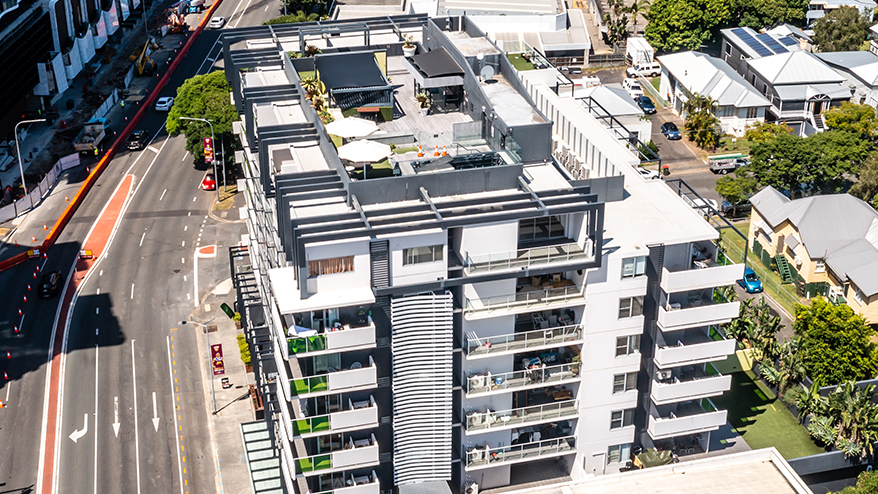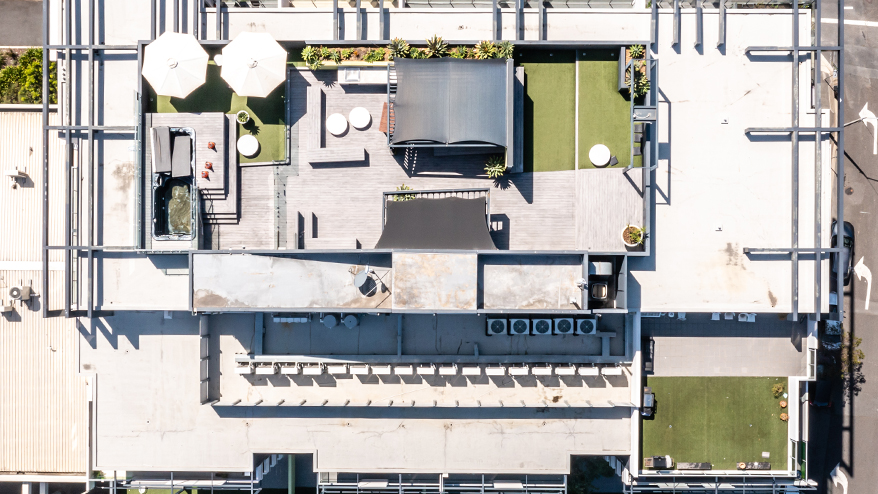Eastwood Apartments is centrally located within the precinct of Woolloongabba, offering luxury urban accommodation close to Brisbane’s CBD.
The apartments are spread across eight residential floors, accompanied by a retail level on the ground floor and two basement carparks. The rooftop terrace and sundeck incorporate a spa, barbecue area and outdoor cinema, creating a communal recreational space for residents.
RMA were engaged to optimise the original engineer’s design to assist with project feasibility through reduced material and construction costs. The redesign by RMA’s structural team provided a 10% saving on building costs, closely aligning with the client’s expectations and required feasibility. Project savings stemmed from a 15% reduction in plan area for the basement levels, in addition to increasing the number of carparks by removing tandem parks.
The original structural design incorporated three transfer slabs resulting in a heavy and complex structure. As part of our design optimisation, we included a single transfer floor on Level 2. This solution increased the efficiency of the structure and decreased construction complexity.
