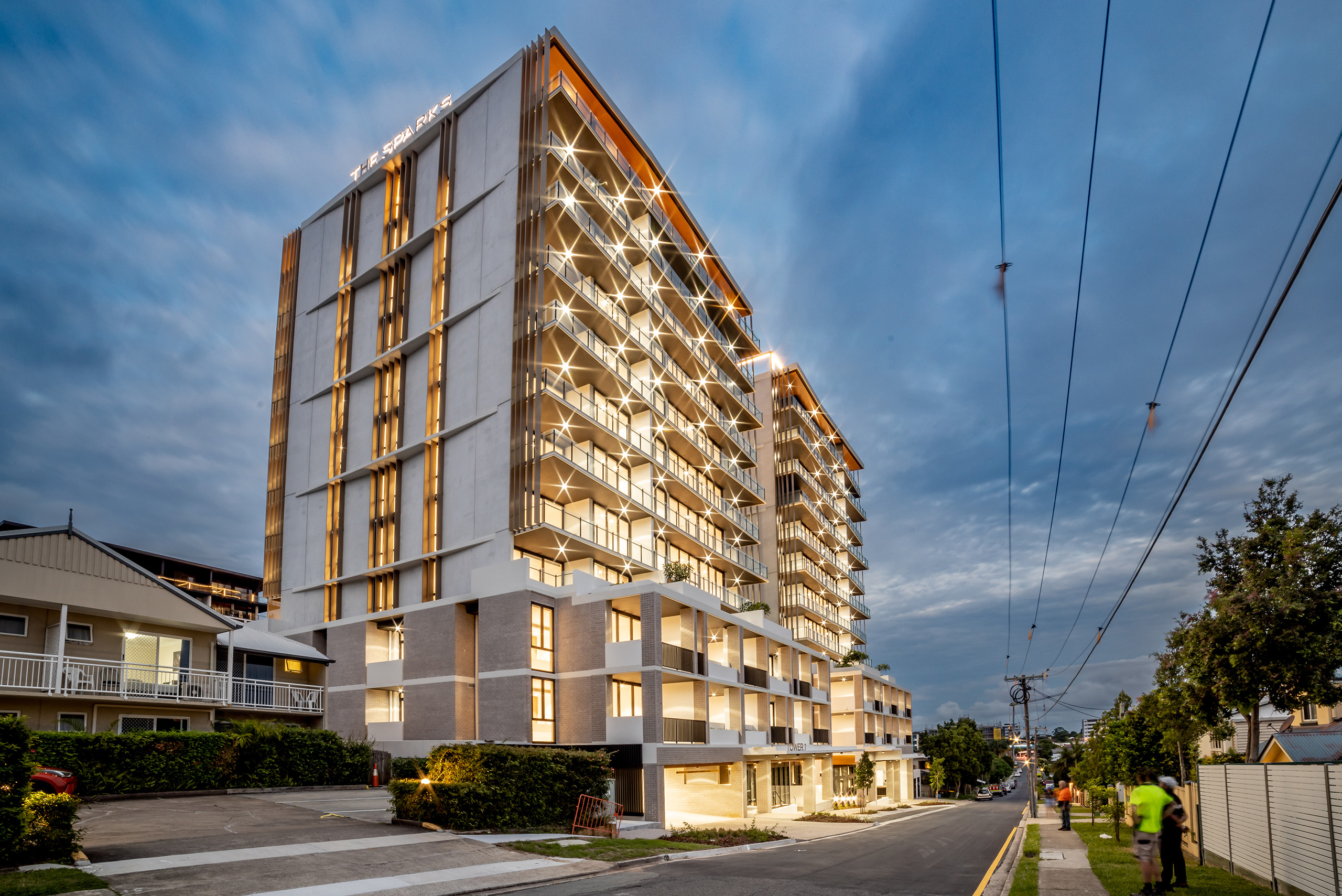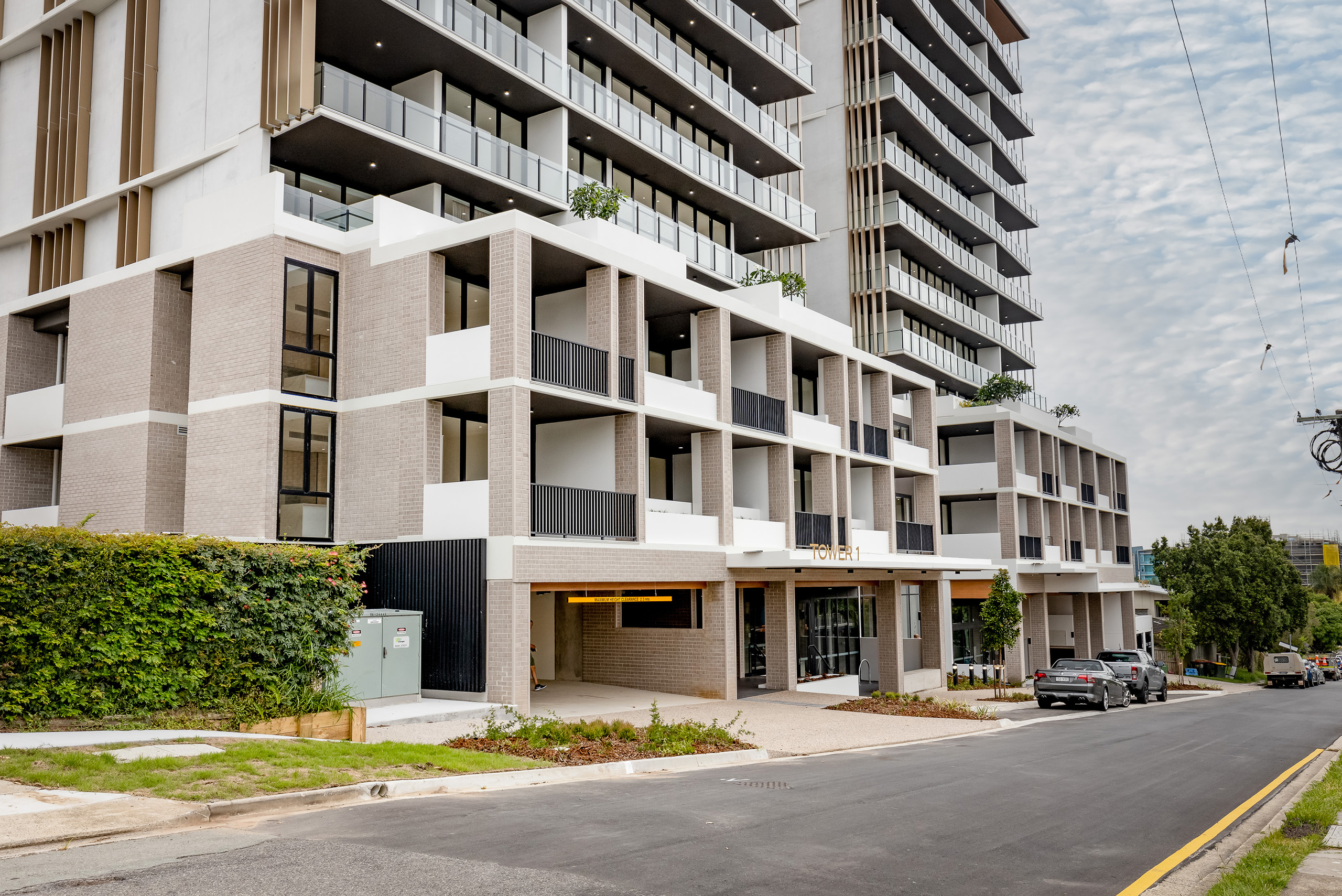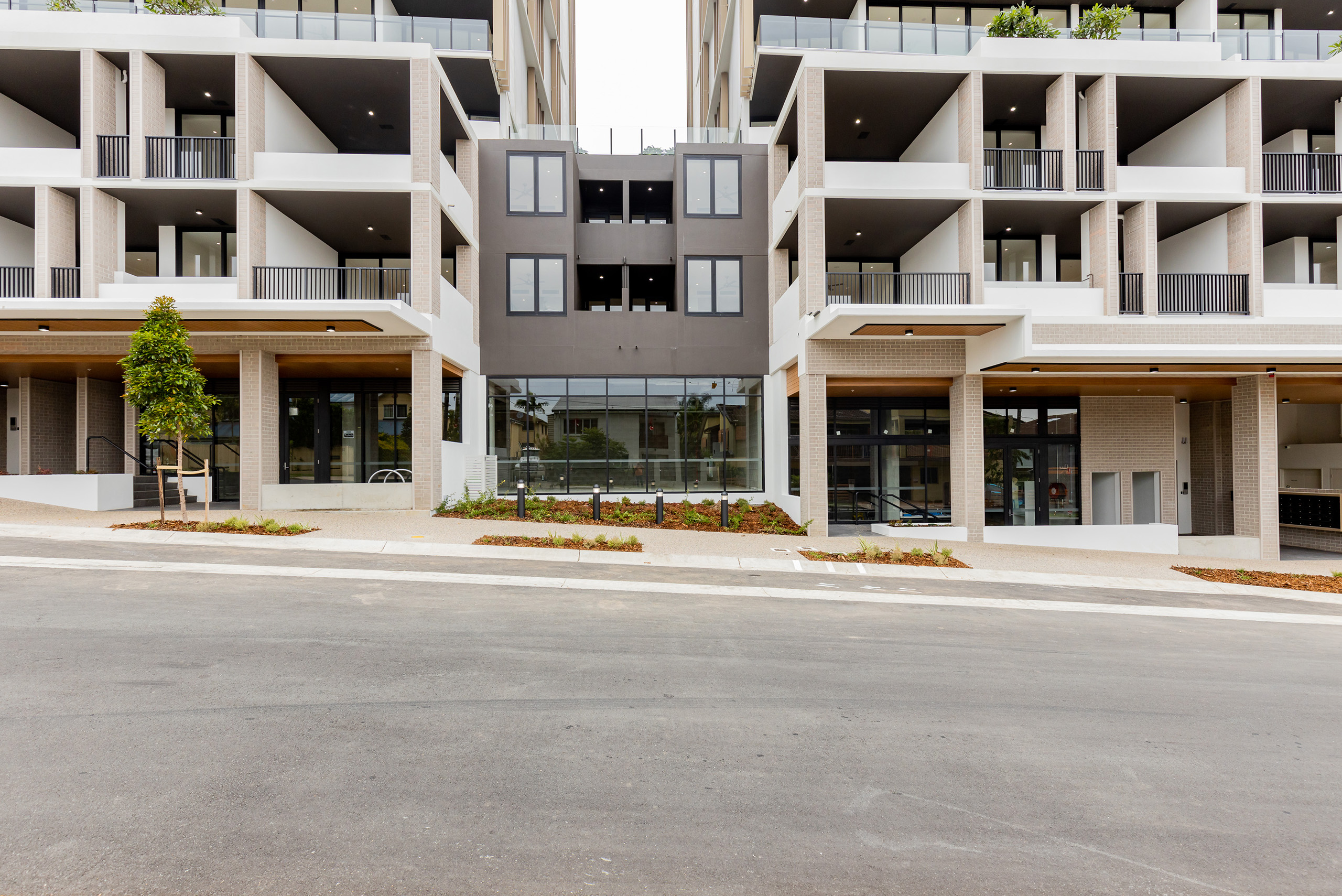Situated in Brisbane’s northern suburb of Chermside, The Sparks Towers is a 16 level mixed-use complex. The building is comprised of 108 residential units encapsulated within the dual 12-storey towers, featuring a commercial retail space on the ground floor, a podium level and three basement levels. Both towers provide a communal recreational area on the rooftop, including a viewing platform, outdoor dining and kitchen.
RMA were engaged to deliver structural engineering services for this development, closely collaborating with the project architect to optimise the design. The utilisation of a secant pile shoring system fast-tracked construction, resulting in the three basement levels being excavated in less than 10 days, saving the client 10% on structural component costs.
BIM processes and procedures were utilised to collaborate and coordinate efficiently with external consultants to meet the client’s needs. This involved a central model for the team to contribute to, allowing builder requests to be resolved quickly during the design phase.



